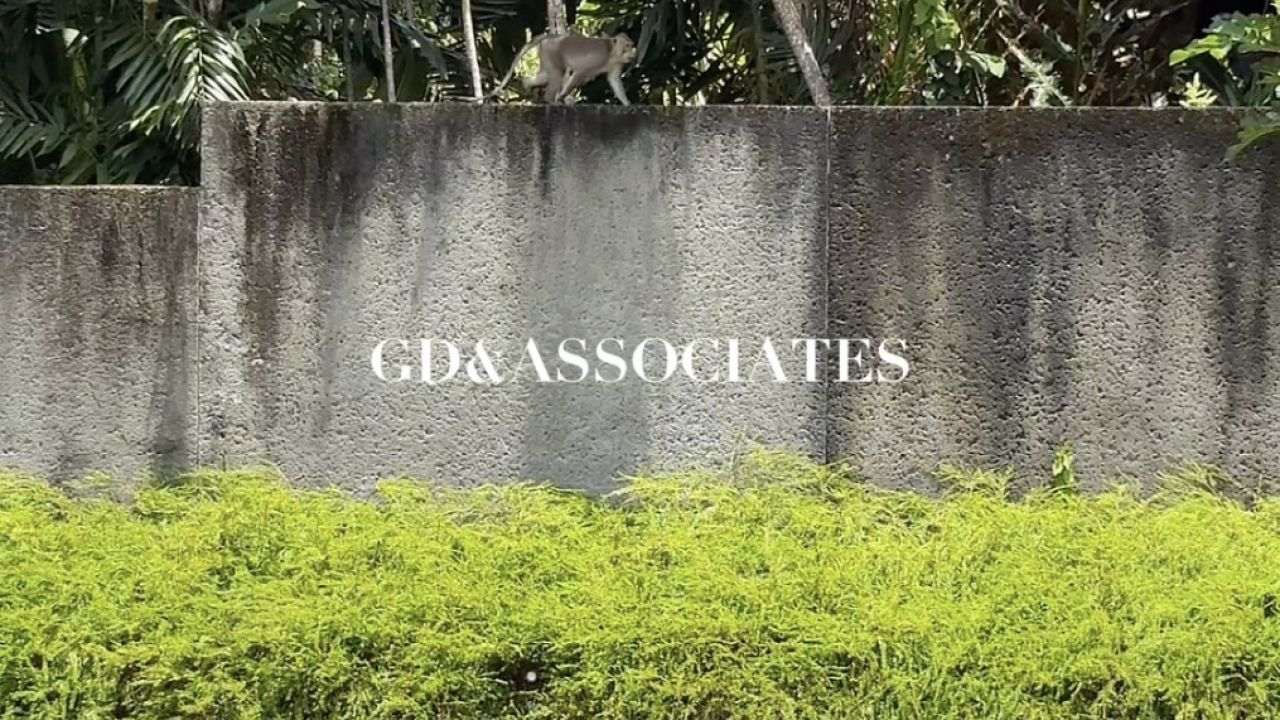'More Space, Live Peacefully'
This noteworthy property built in 2022 is situated in one of Ubud’s most sought-after neighborhoods, Nyuh Kuning. Within walking distance are the monkey forest, resorts, eateries, shops, & entertainment venues. Green School is a mere 20-minute drive.
Tan Tik Lam Architect is renowned for producing intimate, human-scale architecture that is functionally driven, contemplative, harmonious, and interactive. The firm’s approach is to design spaces that directly interact with and support the needs of their owners, forgoing non-functional ornamentation. As a result, the designs exude a profound simplicity and elegance.
This one-level property is built on 1970m2 of land, has a living space of 460m2. It is offered at USD1.350.000 with a 30-year lease as a start.
The property comprises of two buildings, each equipped with ducted air conditioning and a fire sprinkler system installed above the ceiling. The buildings are interconnected and consist of three ensuite bedrooms, a guest bathroom, an office space, and an enclosed Yoga Shala with attached bathrooms. Additional facilities include a maids quarter with a bedroom, bathroom, a common room, and storage space, along with a separate storage and laundry room. The property also offers ample parking space, with a two-car garage and private parking for up to three other vehicles.
Sustainability features in the property are a 4.5 kW solar panel, rainwater harvesting via two 4,000-liter tanks, wastewater treatment facility, and numerous recharge wells. The collected rainwater is treated and used for clean water, while greywater is treated and used for irrigation. Clean water is stored underground in a 4,000-liter tank. These features ensure a comfortable living environment while promoting eco-friendliness.
If you are looking for a villa that offers a solid build with a serene environment, you might go for this understated zen elegance.
Sustainability Features
Environmentally Sustainable Design (ESD) consultant.
4.5 kW solar panel with net metering (excess electricity sold to the PLN grid automatically).
Rainwater harvesting with 2 X 4,000 liter ground tanks. Rainwater is treated and used for clean water.
Waste water treatment facility where grey water is used for landscape irrigation. There is a separate 4,000 liter tank for irrigation.
Clean water storage is provided underground in another 4,000 liter tank.
Numerous recharge wells throughout the property.
MEP Features
Clean water source from a 60 meter deep well.
Grundfos brand for all water pumps (submersible, transfer, irrigation, and distribution pumps).
Overhead clean water plumbing system (water is pumped to the clean water pipes above the ceiling for a more stable pressure distribution and easier maintenance).
Ducted air conditioning system in the main house (Daikin, mostly inverter type) which provides cleaner aesthetics and superior cooling quality.
Total electricity power: 23,000 VA.
Honda 5.0 kW electric generator powered by gasoline.
All LED lighting for indoor and outdoor.
Fire sprinkler system above the ceiling of the main house and studio.
Interior Features
Fully enclosed kitchen, dining, living, study and yoga/meditation areas.
High floor to ceiling of 3.4 meters in the primary living areas of the main house.
Soundproof NEXSTA aluminium sliding doors in the main house.
Neolith (Spain) kitchen and bathroom countertops.
Lamitak wooden finishing on all built-in furniture (kitchen/wardrobe/bathroom cabinets, book shelf, and study table).
Garage | Garden | Gym | Home Office | Laundry Room | Private Parking | Staff Quarters | Storage Room | Swimming Pool

Main house: 322 m2, 2 bedrooms/3 baths.
Studio: 138 m2, 1 bedroom/1.5 baths
Electricity: 23,000 VA & Honda 5.0 kW electric generator powered by gasoline
15 x 4-meter ozone-treated swimming pool
Spacious outside patio with a zen lush garden
Enclosed living and dining area with 3.4 meters high ceilings
Office space
Enclosed Yoga Shala
Maids quarter(1 bedroom, bathroom, common room, and storage)
Storage & laundry room
2 car garage + outdoor space for 3 other cars
EXCLUSIVE
OWNERSHIP: LEASEHOLD
STATUS: EXCELLENT
LAND SIZE: 1,970 sqm / 19.70 are
LIVING SIZE: 460 sqm / 4.60 are
LEVEL: 1
BED / BATH: 3 / 4.5
VIEWS: GARDEN AND POOL
FURNISHING: SEMI-FURNISHED
PAYMENT TERM: NO
CERTIFICATION: CERTIFICATE COPY, IMB, NOTARIAL DEED
ZONING: RESIDENTIAL
![]() GARAGE
GARAGE
![]() GARDEN
GARDEN
![]() GYM
GYM
![]() HOME OFFICE
HOME OFFICE
![]() LAUNDRY ROOM
LAUNDRY ROOM
![]() PRIVATE PARKING
PRIVATE PARKING
![]() STAFF QUARTERS
STAFF QUARTERS
![]() STORAGE ROOM
STORAGE ROOM
![]() SWIMMING POOL
SWIMMING POOL
![]() MAIN HOUSE: 322 M2, 2 BEDROOMS/3 BATHS.
MAIN HOUSE: 322 M2, 2 BEDROOMS/3 BATHS.
![]() STUDIO: 138 M2, 1 BEDROOM/1.5 BATHS
STUDIO: 138 M2, 1 BEDROOM/1.5 BATHS
![]() ELECTRICITY: 23,000 VA & HONDA 5.0 KW ELECTRIC GENERATOR POWERED BY GASOLINE
ELECTRICITY: 23,000 VA & HONDA 5.0 KW ELECTRIC GENERATOR POWERED BY GASOLINE
![]() 15 X 4-METER OZONE-TREATED SWIMMING POOL
15 X 4-METER OZONE-TREATED SWIMMING POOL
![]() SPACIOUS OUTSIDE PATIO WITH A ZEN LUSH GARDEN
SPACIOUS OUTSIDE PATIO WITH A ZEN LUSH GARDEN
![]() ENCLOSED LIVING AND DINING AREA WITH 3.4 METERS HIGH CEILINGS
ENCLOSED LIVING AND DINING AREA WITH 3.4 METERS HIGH CEILINGS
![]() OFFICE SPACE
OFFICE SPACE
![]() ENCLOSED YOGA SHALA
ENCLOSED YOGA SHALA
![]() MAIDS QUARTER(1 BEDROOM, BATHROOM, COMMON ROOM, AND STORAGE)
MAIDS QUARTER(1 BEDROOM, BATHROOM, COMMON ROOM, AND STORAGE)
![]() STORAGE & LAUNDRY ROOM
STORAGE & LAUNDRY ROOM
![]() 2 CAR GARAGE + OUTDOOR SPACE FOR 3 OTHER CARS
2 CAR GARAGE + OUTDOOR SPACE FOR 3 OTHER CARS
MONKEY FOREST
TITI BATU
YOGA BARN
KEVALA HOME

