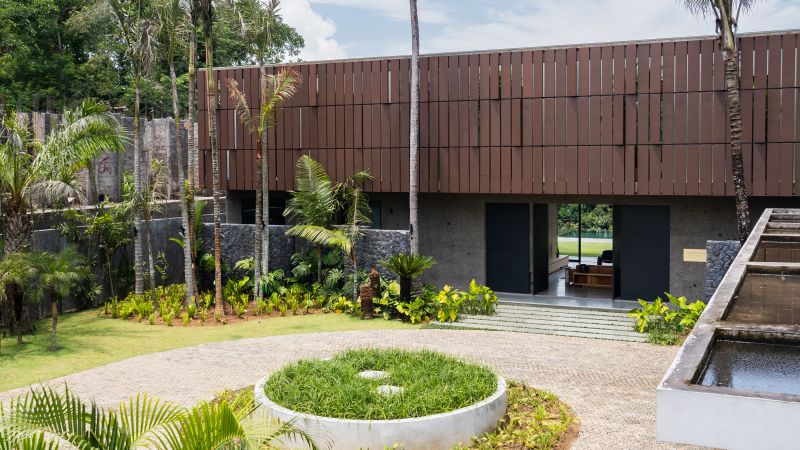* Show Unit available by appointment
* Access to the PDF brochure and on-site showroom unit is only granted to committed customers who intend to make a purchase
* The key handover is scheduled for 18 months after the commitment.
The freehold property is set in the village of Nyambu in Tabanan. Several schools such as Pro Ed Nyanyi, Sun School Kaba-Kaba, and Sky-Walker Academy are within an 8-minute drive. The Green School is approximately a 22-minute drive away.
In collaboration with the award-winning and globally renowned architect MORQ, an esteemed developer on the island brings these spaces to life. They specialize in crafting thoughtful structures and meaningful spaces, embracing existing conditions, and using constraints as inspiration for design rather than obstacles. They aspire to craft both cozy and expansive spaces, bathed in natural light, evolving throughout the day, brought to life by the emotional and sensory qualities of the materials.
The house embodies the Balinese lifestyle with innovative sliding doors that seamlessly integrate with the walls, providing both climate control and a direct link to the surrounding landscape. The ground floor is designed for socializing and follows the slope of the land, while the upper levels have a taller design to minimize impact on the existing vegetation. This creates open and connected living spaces that blend with the landscape, while the bedrooms offer carefully framed views of the surroundings. Using earthy-toned render externally and internally exudes a timeless allure, complementing the understated yet sophisticated architectural lines. The cementitious flooring in earthy tones adds a robust and organic touch while incorporating natural timber inbuilt joinery completes the material palette. The house integrates into the lush vegetation and stands out as an intriguing abstract structure.
Home Office | Laundry Room | Private Parking | Storage Room | Swimming Pool
Vanity
Butler’s Pantry
Study/Home office
Laundry room
Storage room
Powder room
Private parking
Storage
Drying court
EXCLUSIVE
OWNERSHIP: FREEHOLD
STATUS: OFF-PLAN PROPERTY
LAND SIZE: 800 sqm / 8.00 are
LIVING SIZE: 740 sqm / 7.40 are
LEVEL: 4
BED / BATH: 5 / 5.5
VIEWS: VERDANT FOLIAGE
FURNISHING: FULLY-FURNISHED
STAFF: DOES NOT INCLUDE STAFF
PAYMENT TERM: NO
CERTIFICATION: SHGB
ZONING: RESIDENTIAL
![]() HOME OFFICE
HOME OFFICE
![]() LAUNDRY ROOM
LAUNDRY ROOM
![]() PRIVATE PARKING
PRIVATE PARKING
![]() STORAGE ROOM
STORAGE ROOM
![]() SWIMMING POOL
SWIMMING POOL
![]() VANITY
VANITY
![]() BUTLER’S PANTRY
BUTLER’S PANTRY
![]() STUDY/HOME OFFICE
STUDY/HOME OFFICE
![]() LAUNDRY ROOM
LAUNDRY ROOM
![]() STORAGE ROOM
STORAGE ROOM
![]() POWDER ROOM
POWDER ROOM
![]() PRIVATE PARKING
PRIVATE PARKING
![]() STORAGE
STORAGE
![]() DRYING COURT
DRYING COURT

