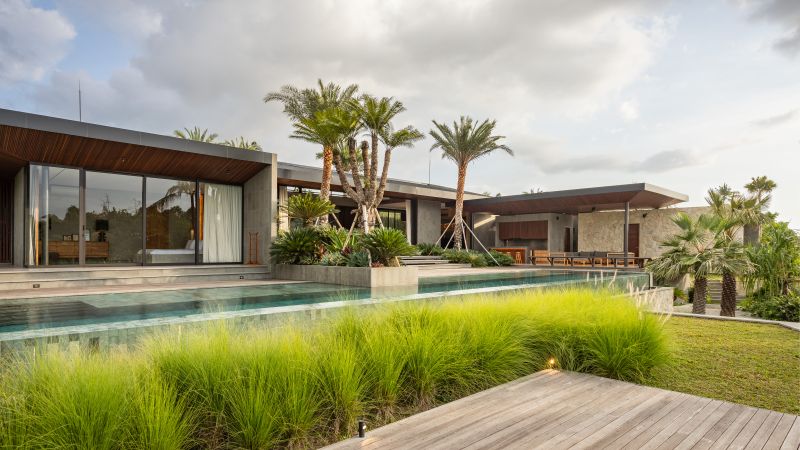* Four units remaining
* Unfurnished (fixtures only)
Located in Kedungu, this development features five freehold villas in the tranquil village of Yudistira Street, Banjar Bengkel. It's conveniently close to Bali’s vibrant areas like Nuanu and Pererenan, with excellent restaurants, boutique shops, and educational facilities, just a 10-minute drive away. Kedungu beach is 2.5 kilometers away, making it perfect for beach days. The area offers easy access to main roads, ideal for families seeking a relaxed lifestyle. Each villa includes three bedrooms over two levels, creating a spacious environment. The main living space features high ceilings, perfect for gatherings, and a private garden with a swimming pool. There’s also space for laundry and storage, plus parking.
The design focuses on creating a modern, comfortable living space that prioritizes functionality, comfort, and privacy. This development is a wonderful retreat for those seeking tranquility and a leisurely lifestyle.
The property features a single-phase electricity system with 11,000 watts, a 60-meter deep drilled well with a submersible pump, and a York concrete water tank with a Grundfos pump. A bio-septic tank manages wastewater. The swimming pool measures 6.3 by 2.9 meters and is maintained with Hayward equipment. Gree air conditioning units provide comfort indoors. Bathrooms include Toto and Ateson hardware with Ariston water heaters, while the kitchen is equipped with Modena and Samsung appliances. The roof has high-quality GAF asphalt shingles with enhanced insulation. Durable YKK aluminum windows offer strength and energy efficiency, and Architech Infinity electrical fittings ensure modern design and reliability.
The building is constructed from concrete and metal, with a metal framework roof topped by asphalt for waterproofing and insulation, finished with Bangkirai wood. The swimming pool features green Sukabumi stone and volcanic stone borders. Interior finishes include ceramic tiles that mimic granite in common areas, laminated wood in bedrooms, ulin wood on the deck, and volcanic stone outside. The walls are plastered and painted with Dulux and accented with natural stone. Bedroom cabinets are made from solid wood with teak wood and veneer details. Kitchen and bathroom surfaces are elegant marble, complemented by solid wood structures accented with teak.
Garden | Laundry Room | Private Parking | Storage Room | Swimming Pool
REGULAR
OWNERSHIP: FREEHOLD
YEAR BUILD: 2025
STATUS: OFF-PLAN PROPERTY
DESIGN: MODERN
LAND SIZE: 415 sqm / 4.15 are
LIVING SIZE: 320 sqm / 3.20 are
LEVEL: 2
BED / BATH: 3 / 3.0
VIEWS: PADDY FIELD, GARDEN, POOL
FURNISHING: UNFURNISHED
STAFF: NO
PAYMENT TERM: YES
CERTIFICATION: AKTA, PBG/SLF
ZONING: RESIDENTIAL
NYANYI BEACH
PIG STONE BEACH
TANAH LOT TEMPLE
YEH GANGGA BEACH
JOSHUA DISTRICT
GARDEN
LAUNDRY ROOM
PRIVATE PARKING
STORAGE ROOM
SWIMMING POOL
SWIMMING POOL
LAUNDRY & STORAGE ROOM
SINGLE-PHASE ELECTRICITY, 11,000 WATTS
BIO-SEPTIC TANK WASTEWATER MANAGEMENT
60-METER DEEP DRILLED WELL WITH SUBMERSIBLE PUMP
GARDEN
TECHNICAL ROOM
PRIVATE PARKING

